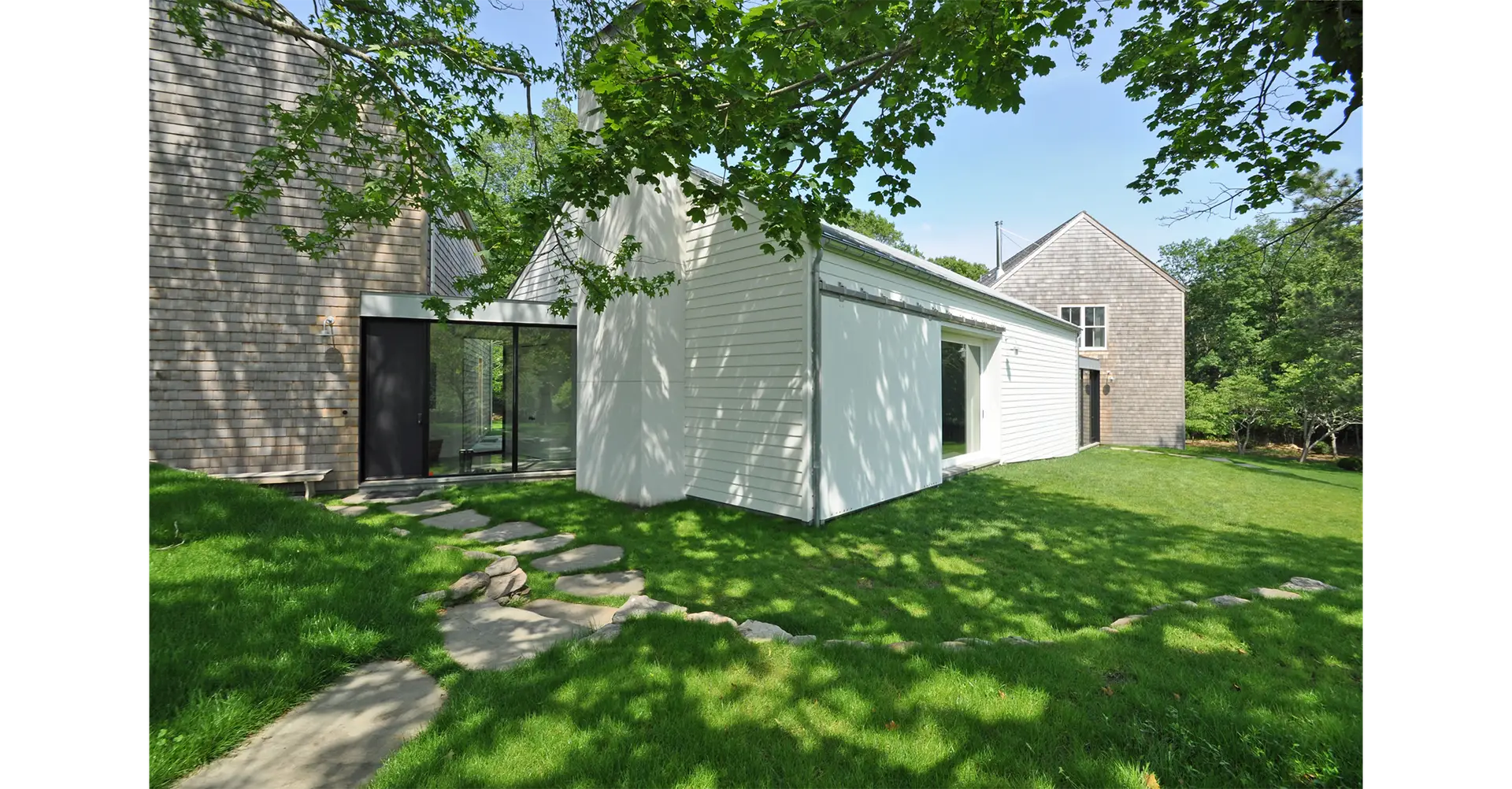
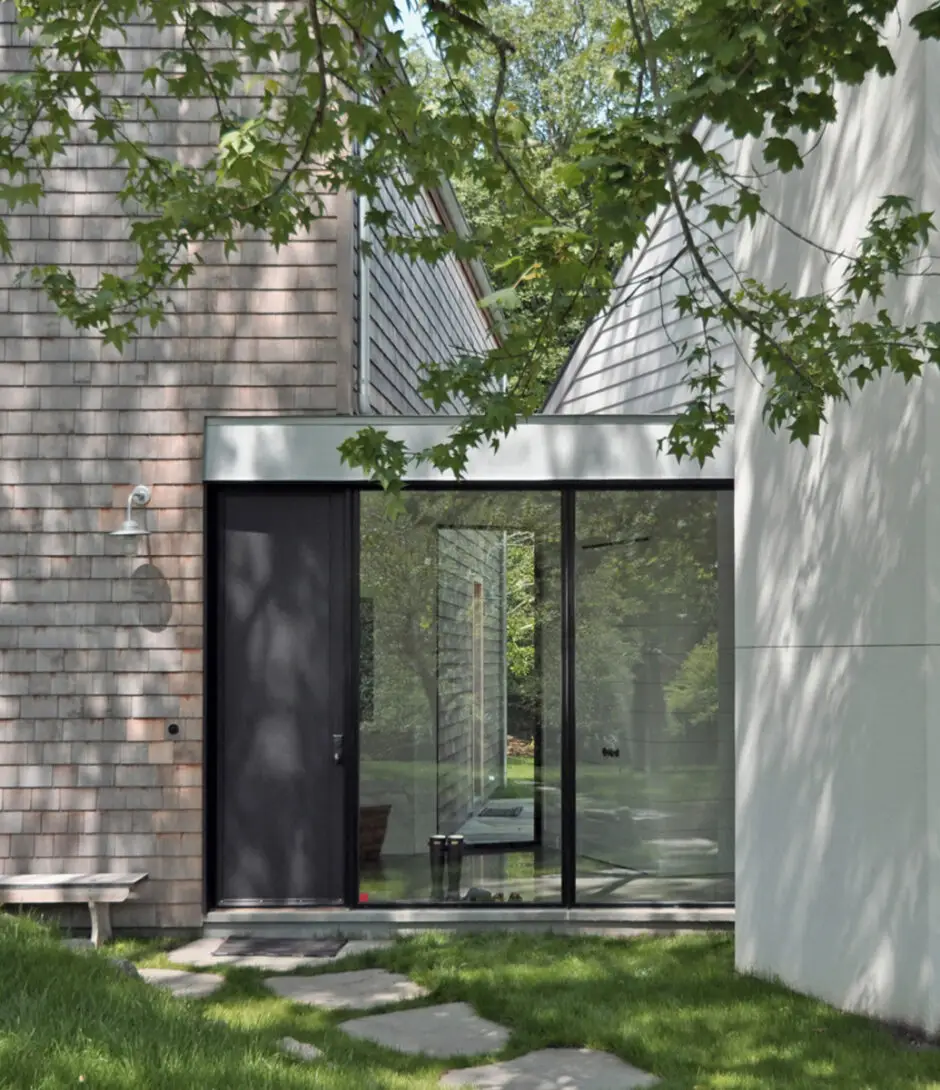
Location: Amagansett, New York.
Year: 2011
Collaborator: Tim Furzer
The house is situated on a four-acre property in Amagansett, in close proximity to the sea. The perimeter of the property is surrounded by a dense wooded area that opens up to a sloped meadow at the center. The clients intend to use the house as their primary residence and desired a house that opened up to the landscape and took its cues from the vernacular of the farmhouses and industrial structures in Long Island.
The project was envisioned as a series of five structures that were scattered on the property and then readjusted in response to views, topography and programmatic constraints. The mass of the main house itself is realized as three volumes- the family house, the guest house and a shared “barn” with the kitchen, living and dining areas. The asymmetrical placement of structure across the landscapes is a deliberate attempt to un-fold the house into the panoramic landscape. in approaching the house form any point of the property, none of the elevations are privileged. a meandering stone path leads to the concealed entry behind a mature oak tree, causing a shift in the perception of the scale as one enters the house through a small triangular vestibule. The diagonal geometry of the three volumes is resolved in the glass connectors that reinterpret the convention of the breezeway. The larger expanses of glass are limited to the connector joints and a large cut out in the main barn. The expanses of glass are protected by exterior sliding wood panels. These sliding panels transform the house from a disjointed series of open structures to a continuous volume.
The slope of the site and the existing trees determine the orientation of the three units. Each follows the flow of the land through a scaled placement of windows and glass walls that frame views of the distant sea and close up foliage. the entry level floor steps down to register the contours of the landscape. The angular shifts in plan between the three volumes of the house are registered by the triangulated steel and glass connectors. This ambulatory space creates a break in the vernacular materiality of the exterior and allows each ‘house’ to stand by itself. By placing the lower, flat roofed connectors in between the living spaces, the building avoids the awkward intersection of the pitched roofs in different orientations. these steel and glass inserts as well as the large openings in the central volume visually and physically connect the domestic front (lawn and pool) to the more rustic back (woods and trees).
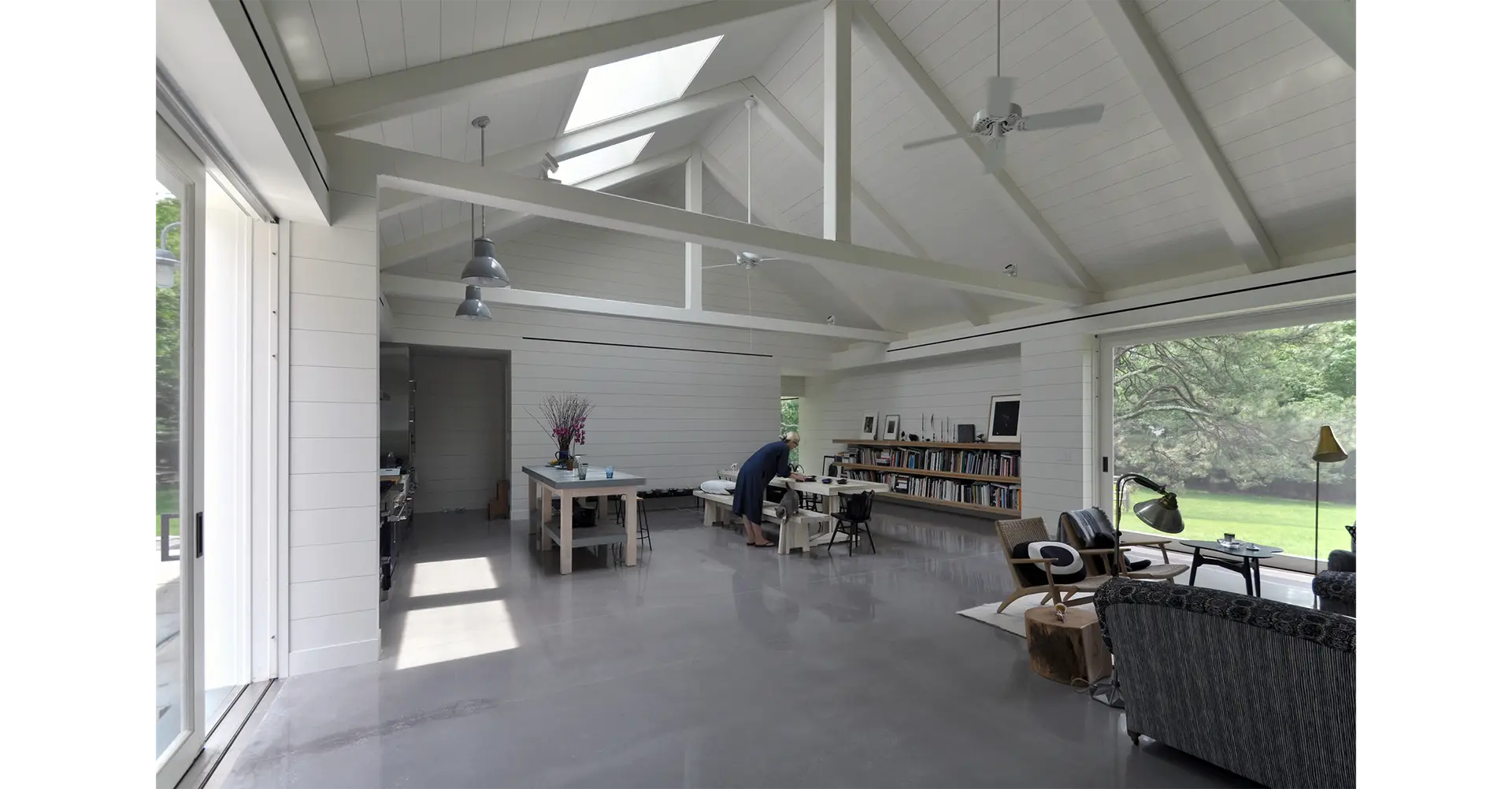
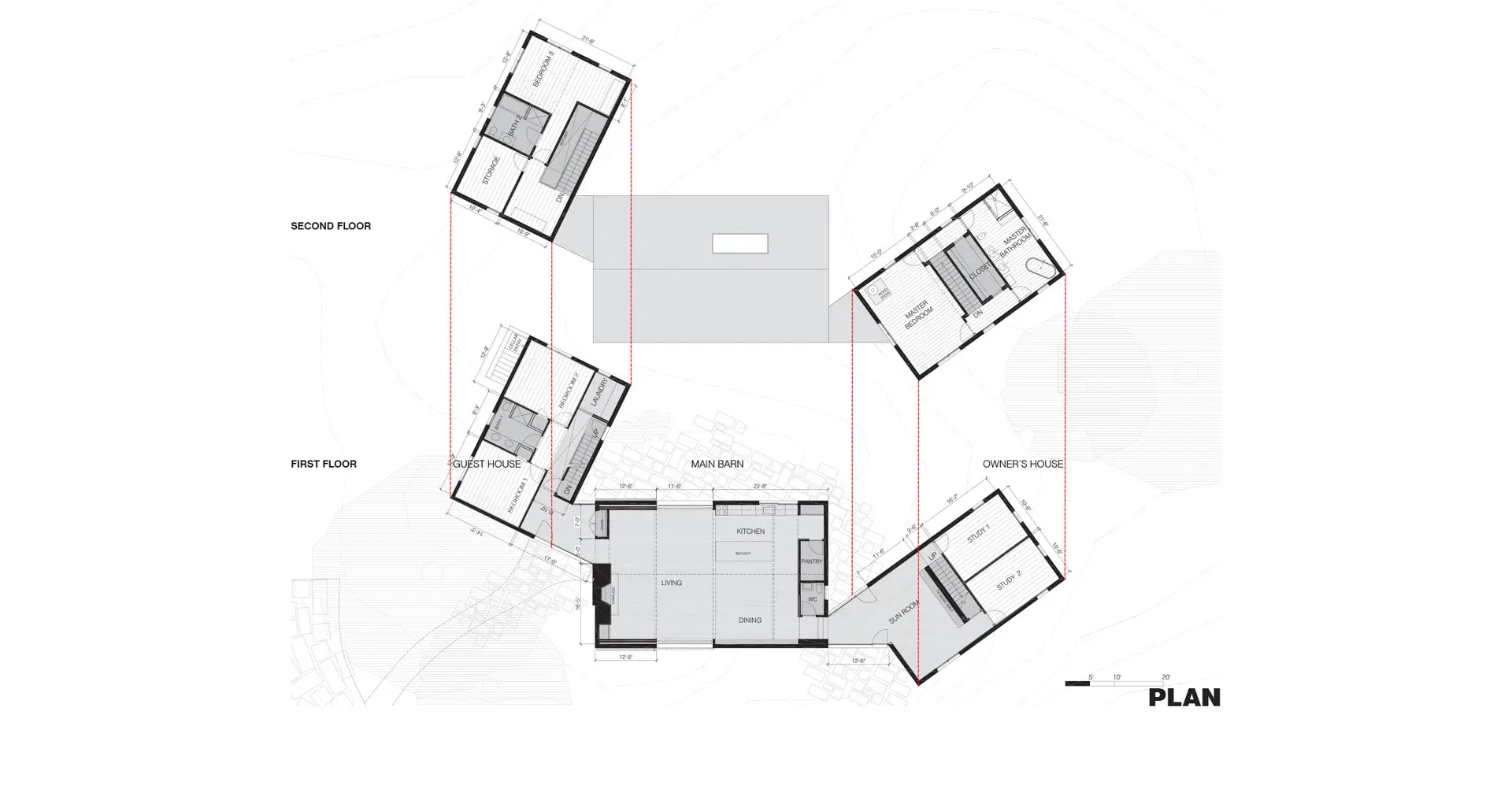
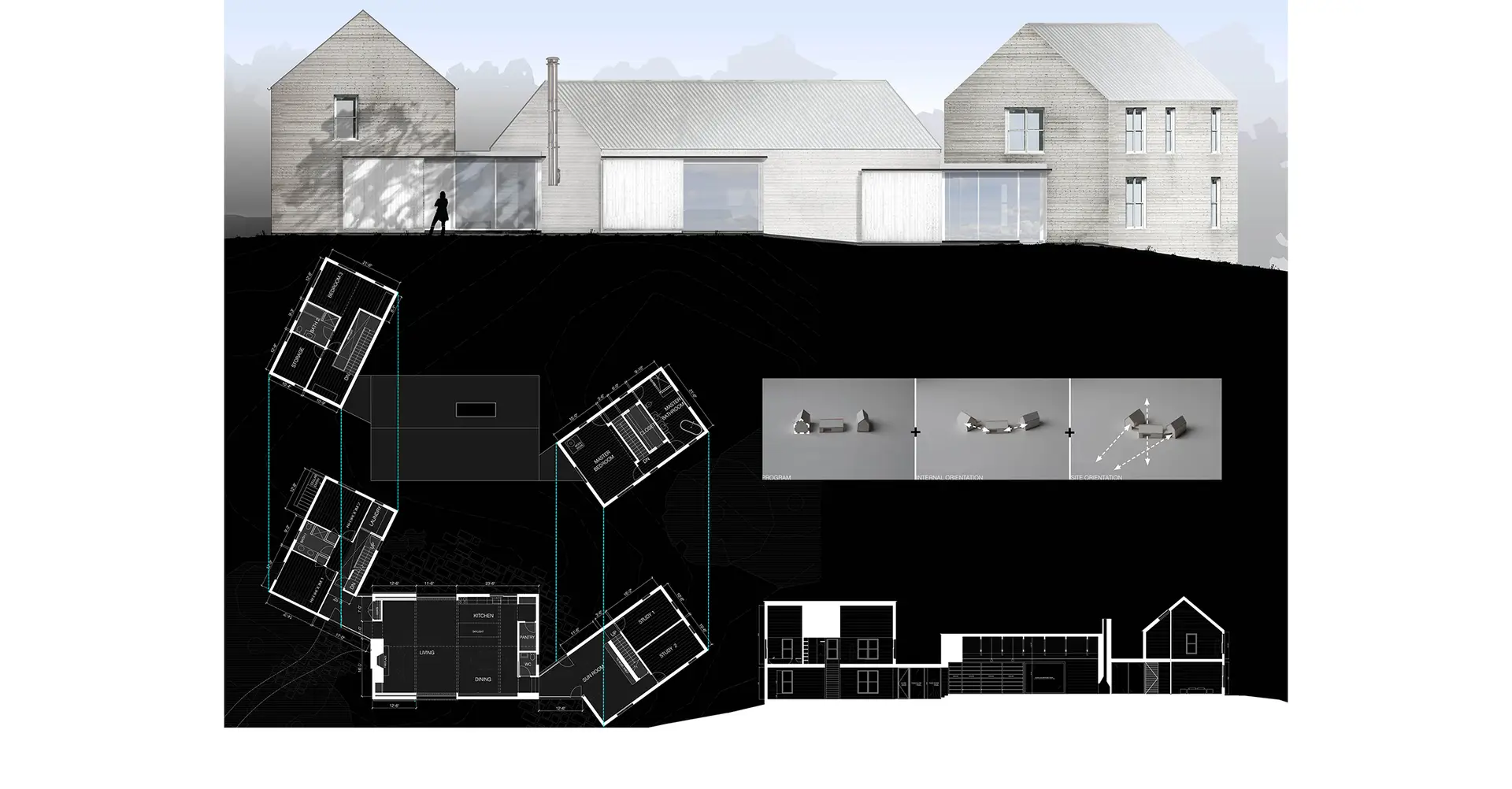
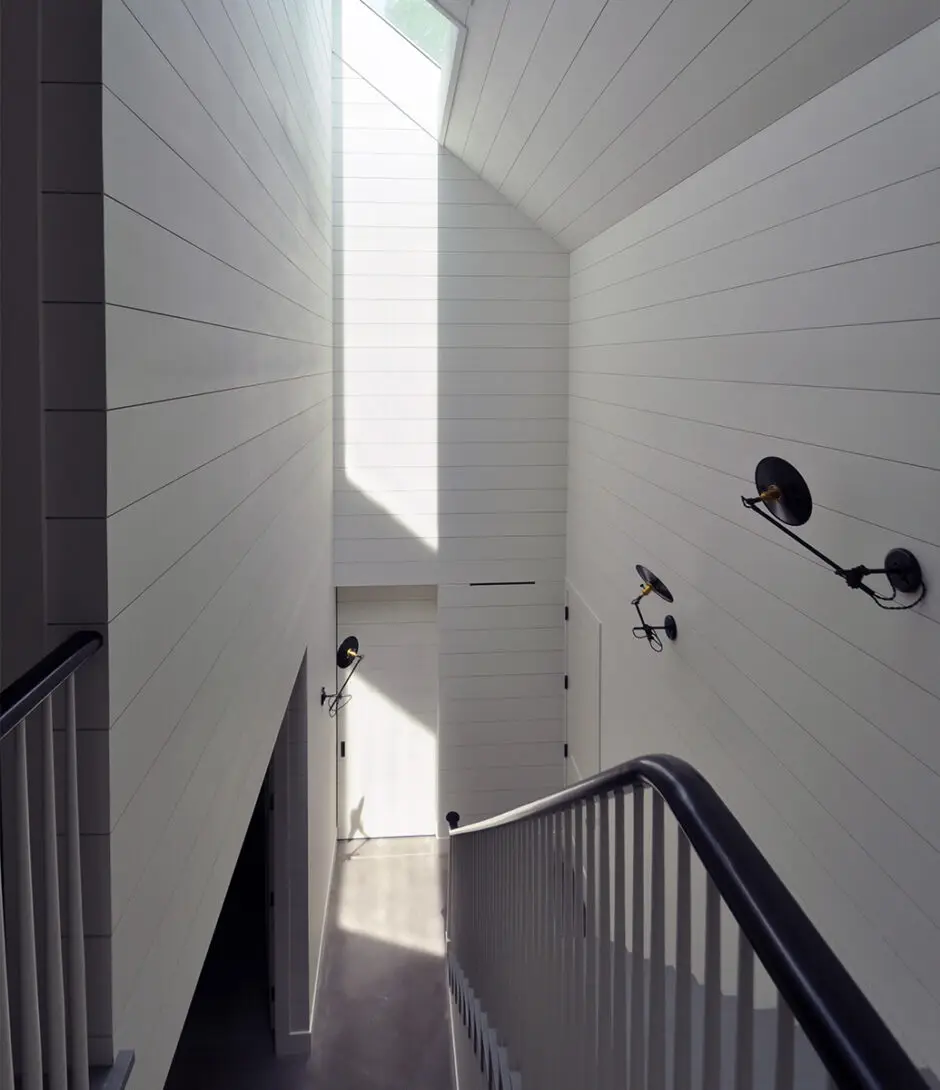
The interior walls are lined with horizontal painted wooden boards. The floors are polished concrete at ground level and painted wood in the sleeping spaces upstairs. The material choices of the architectural interior are highlighted by the placement of skylights that bring light in unexpected ways and enhance the crisp geometry of the interior. The seemingly understated design of the house provides the perfect setting for the client’s carefully chosen collection of interior furnishings.
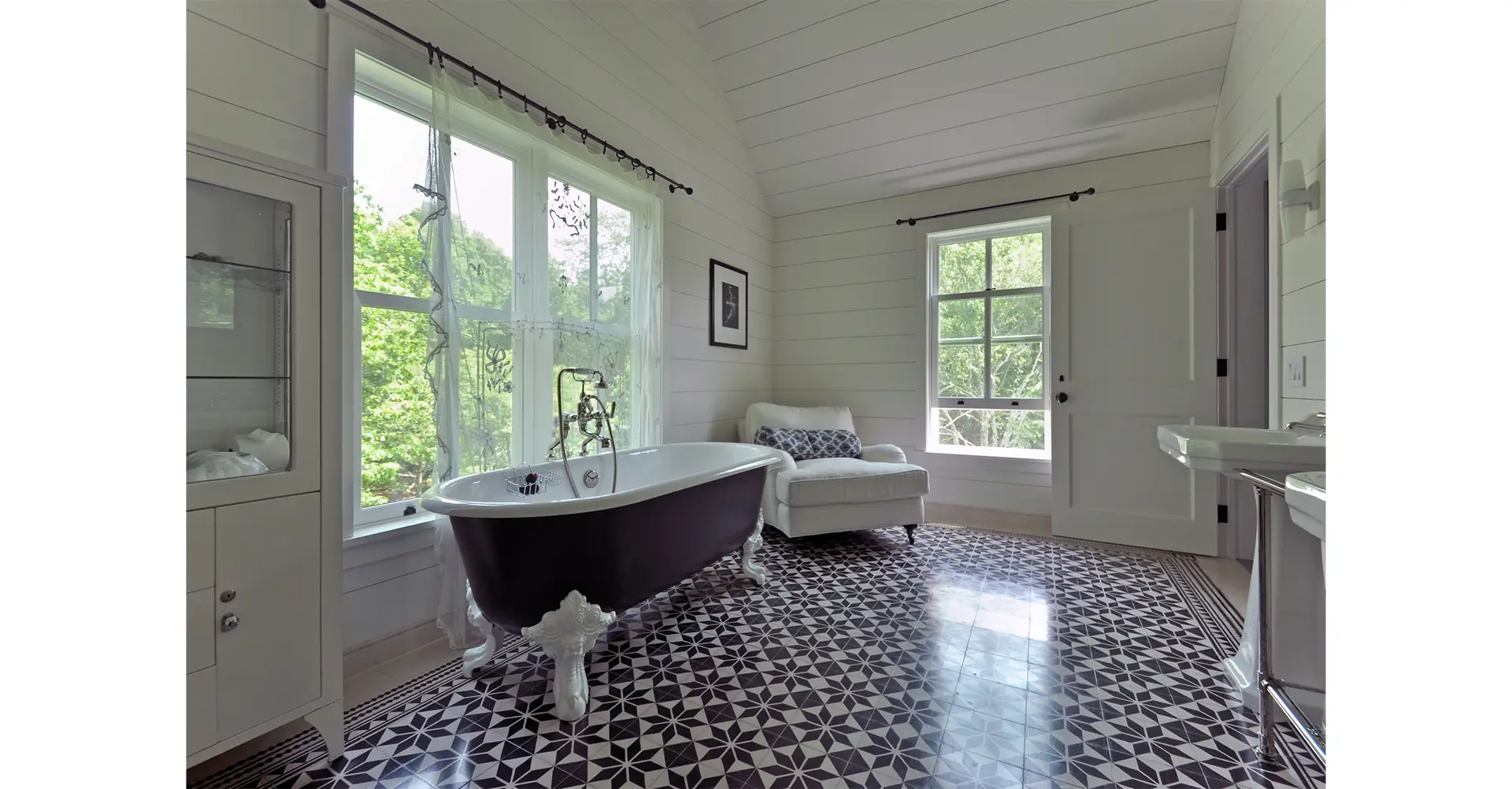
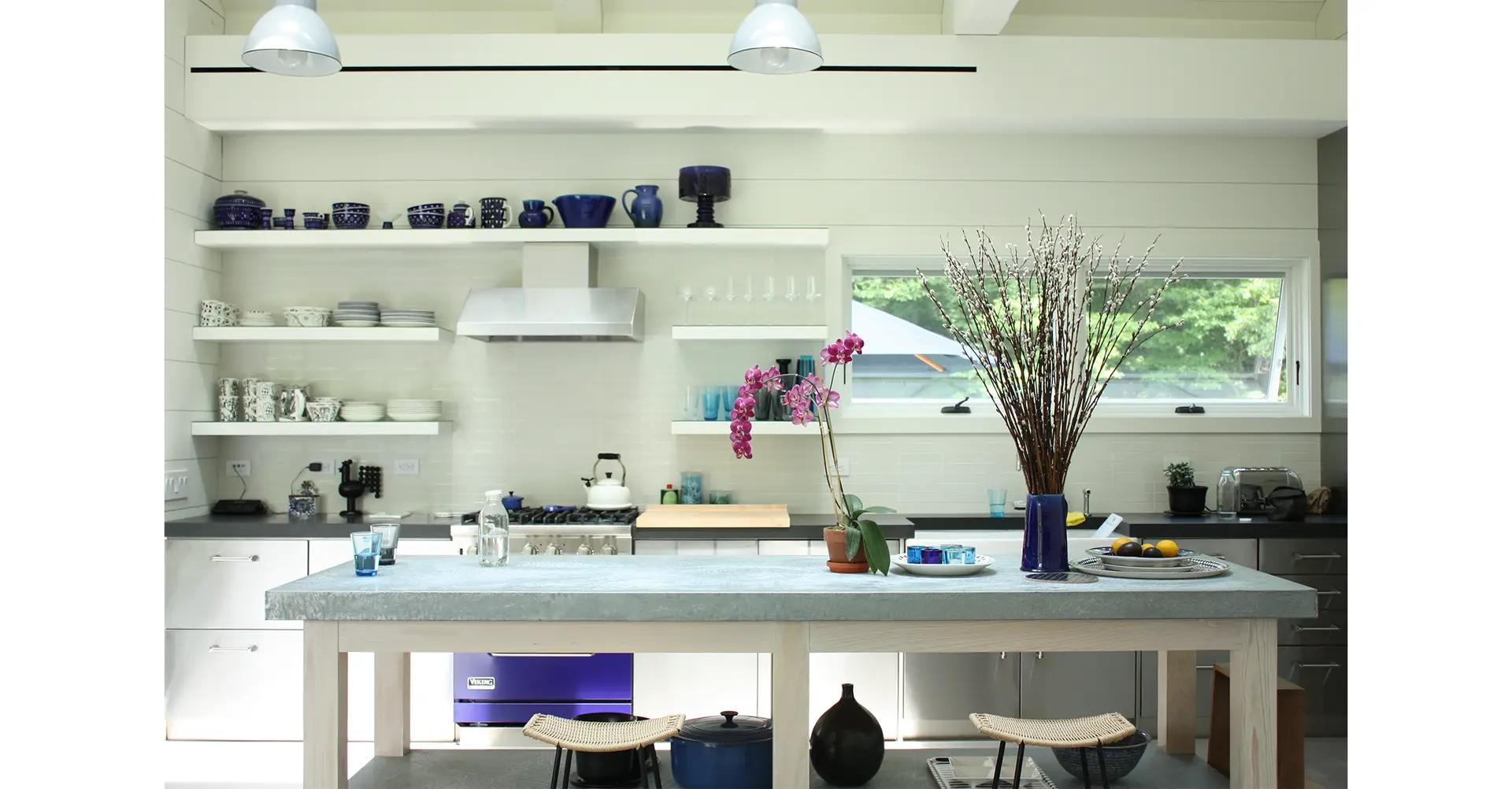
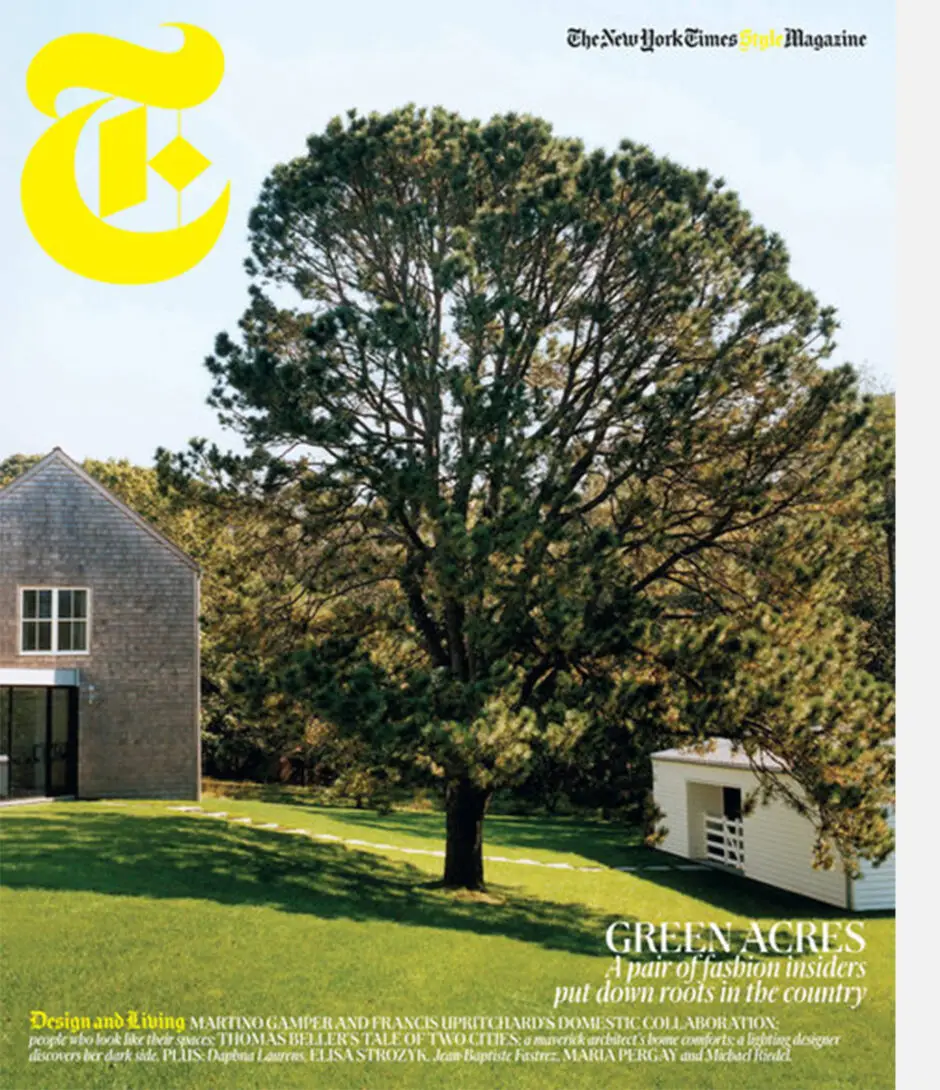
“Its very abstract, the idea of building your home” she says. “it’s a real window to who you really are. This house could have gone so many ways. It went this way, and I love it. I feel very happy here”
– Tina Laukman interviewed by Alix Browne for Times Magazine. 2012