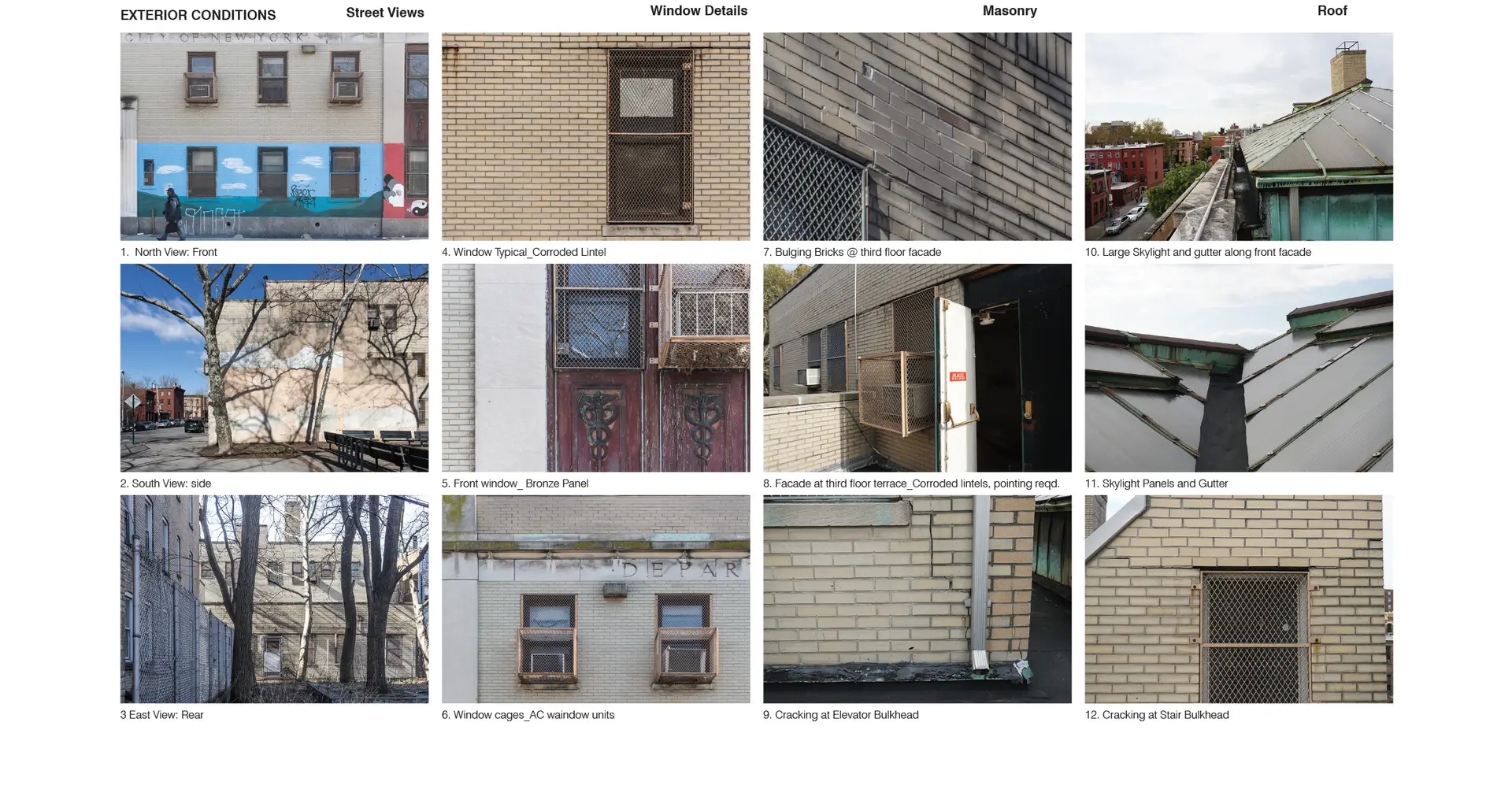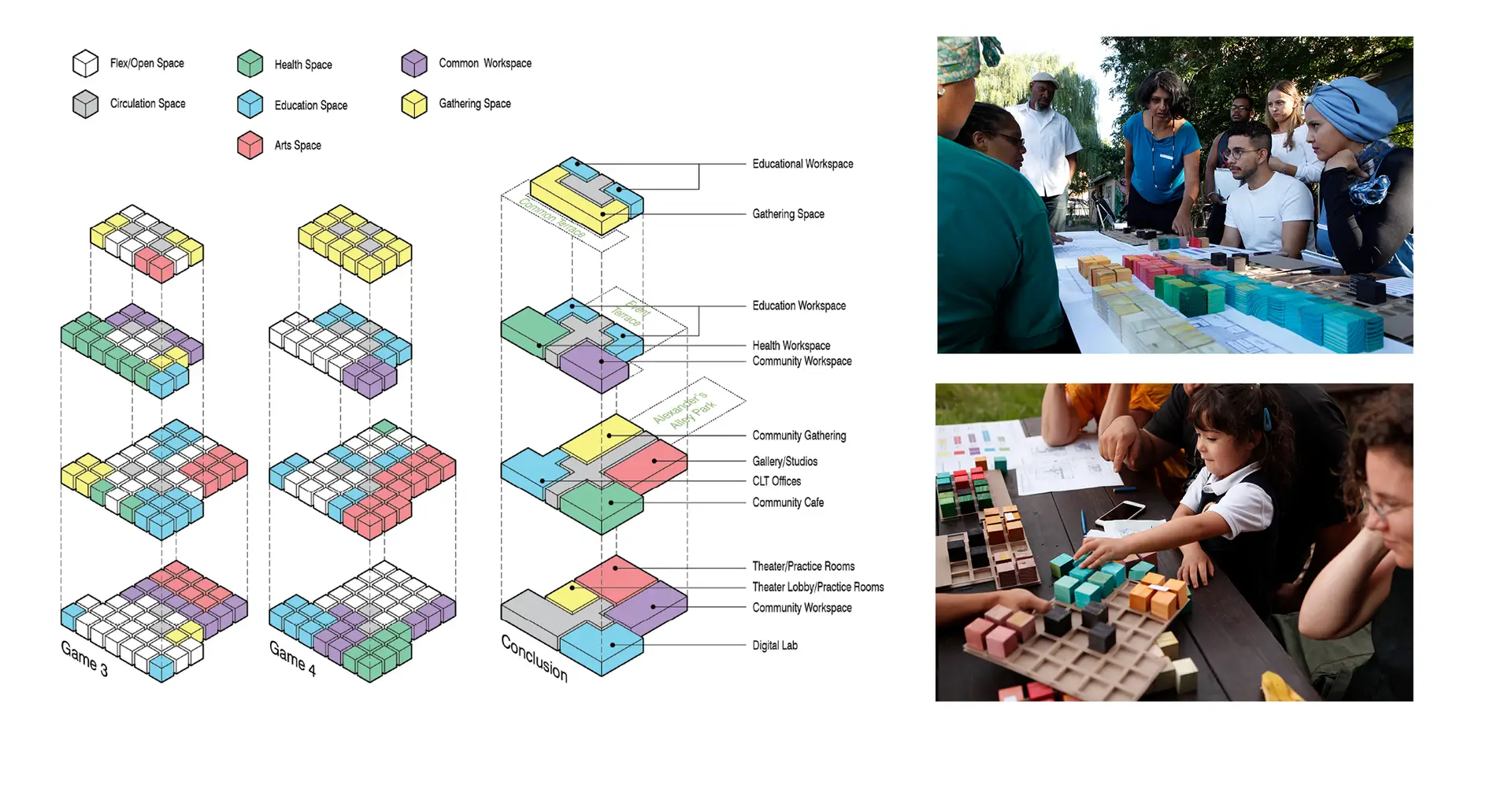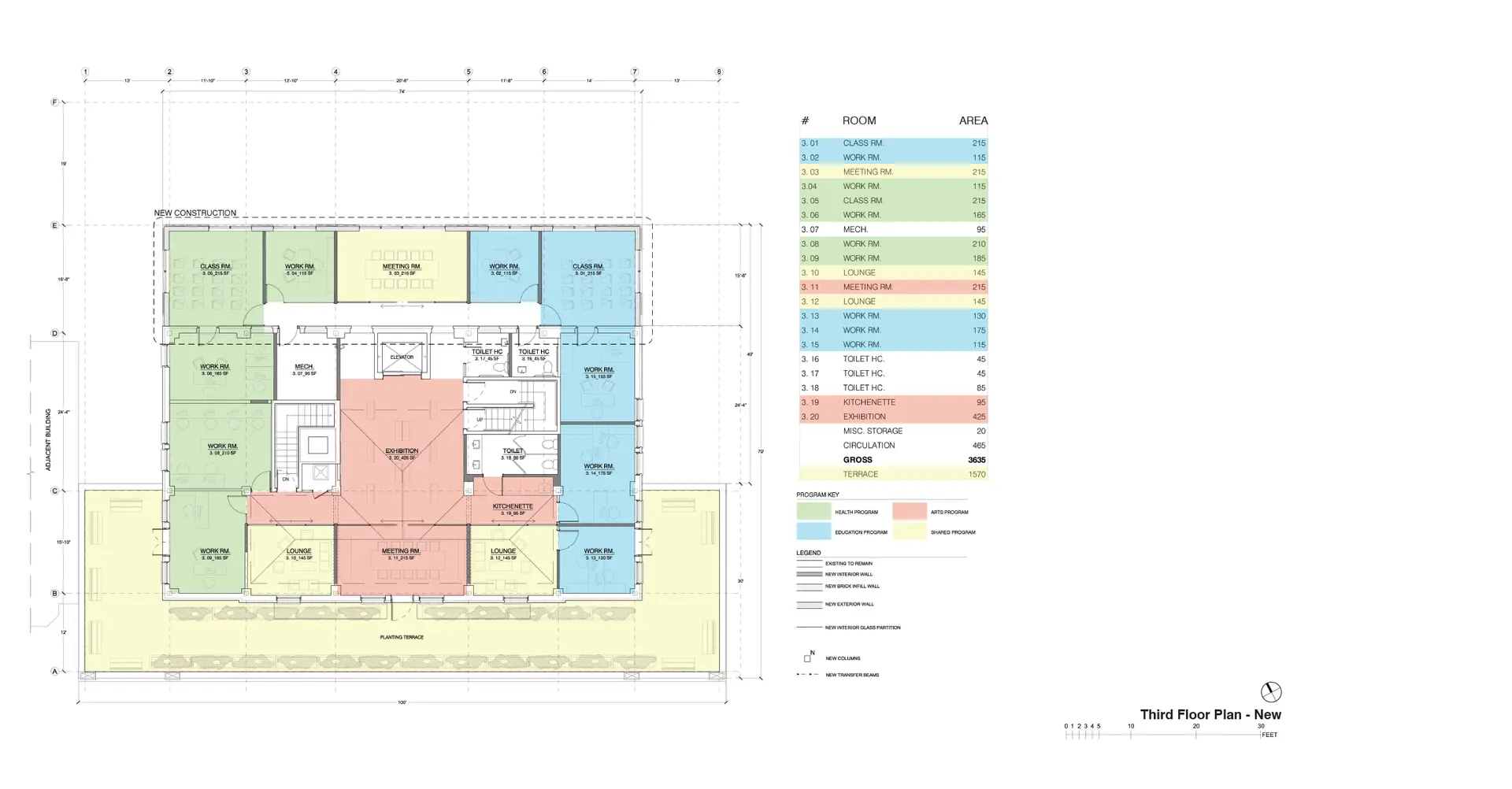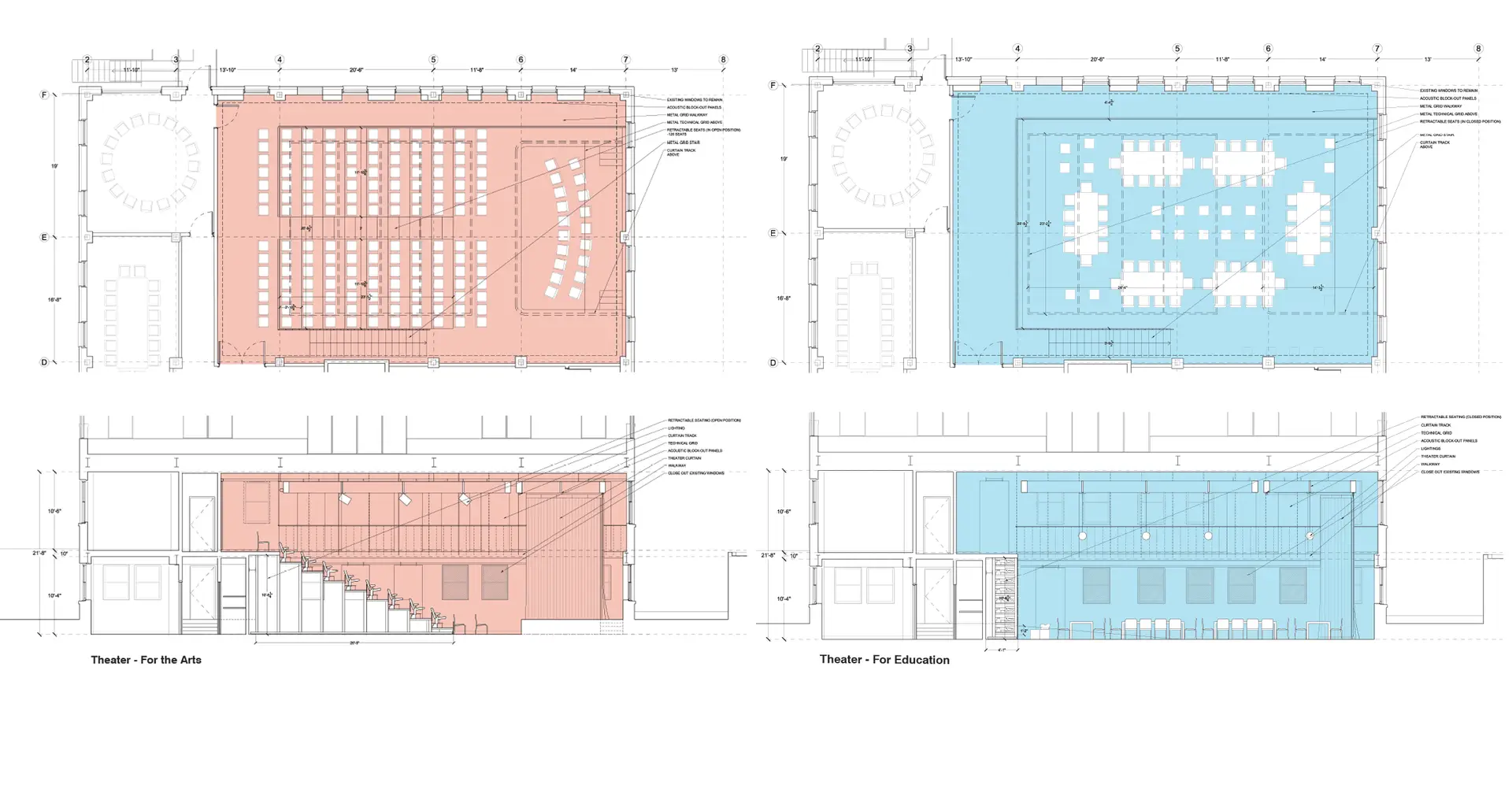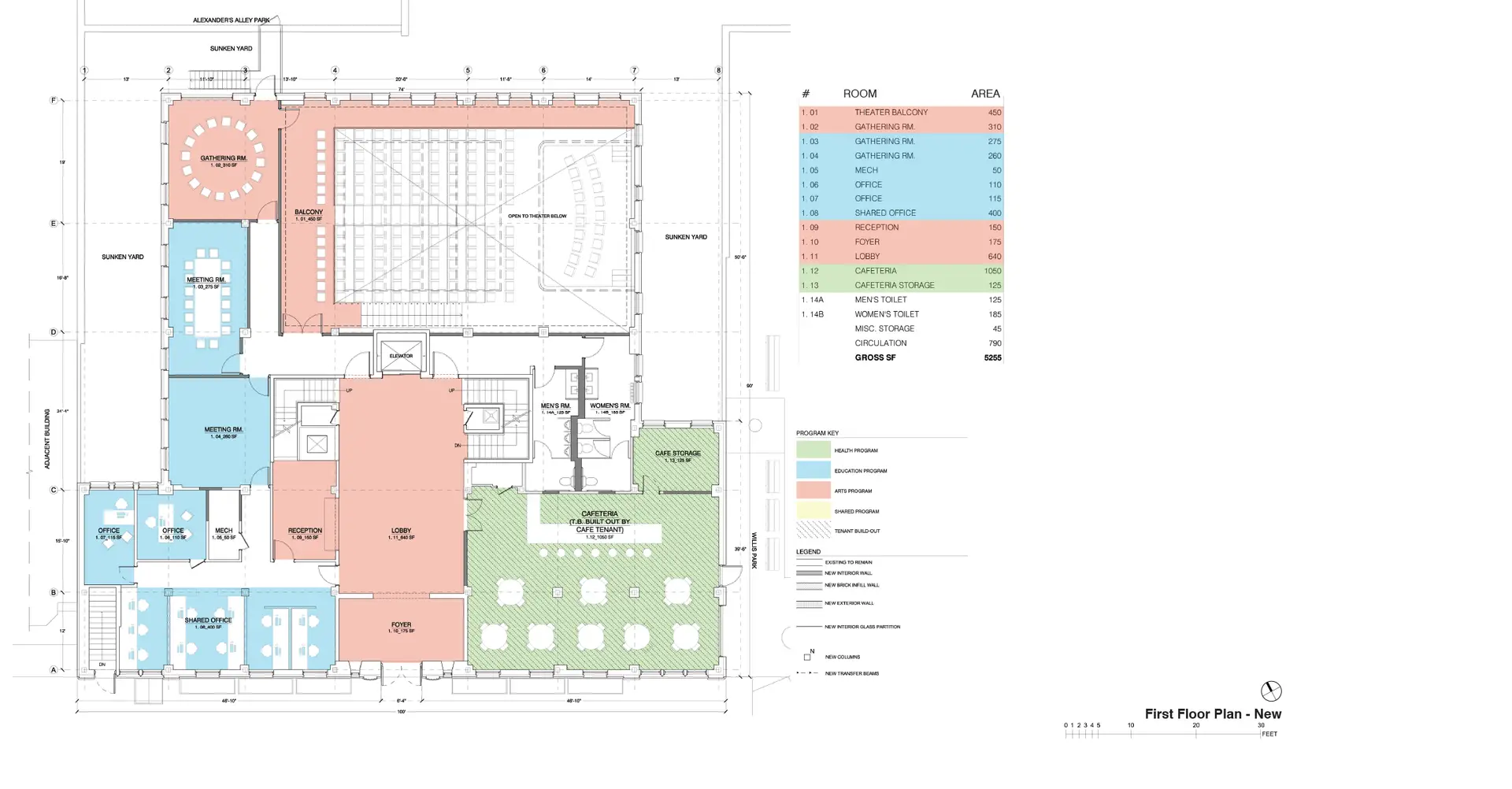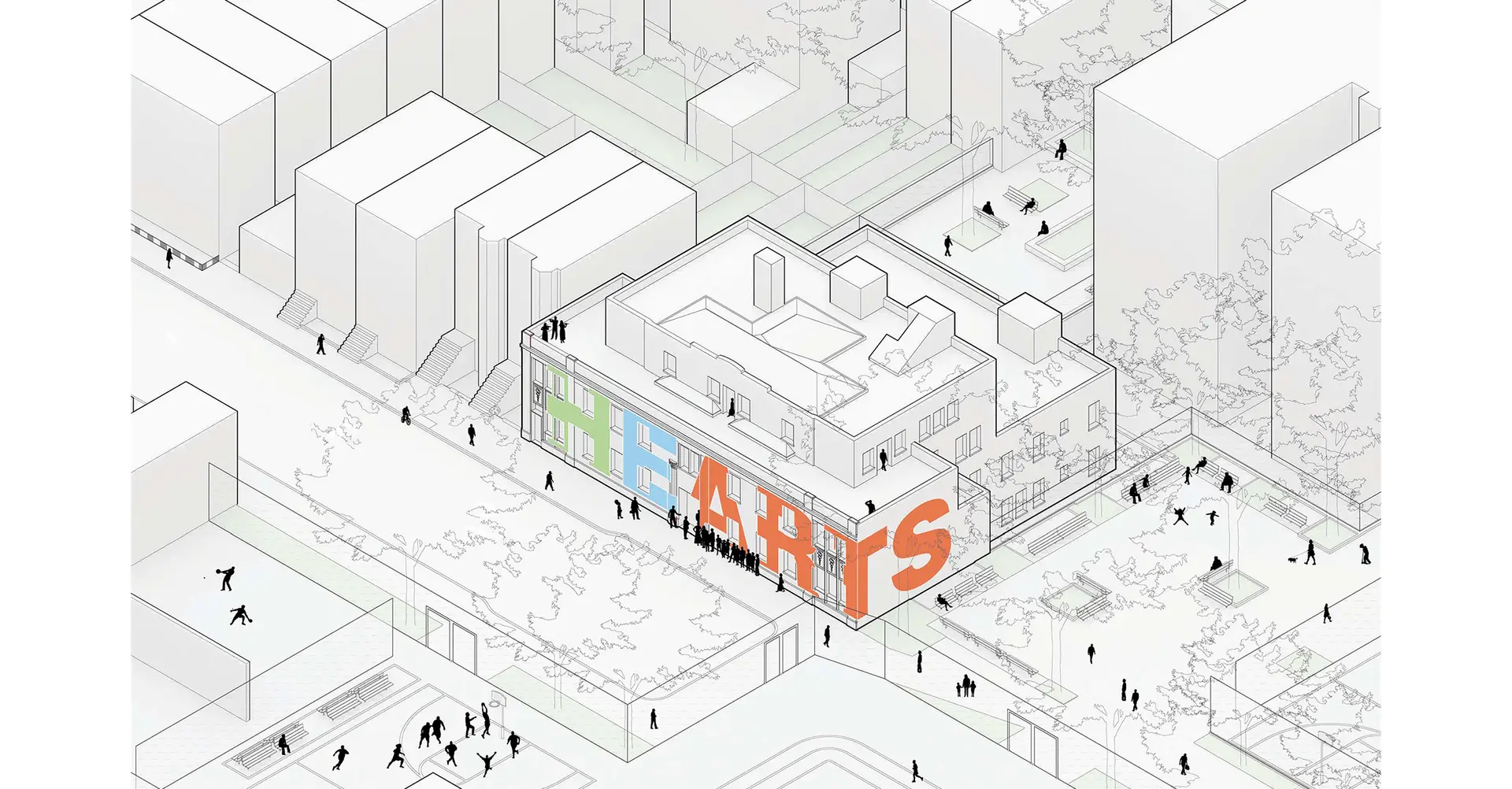
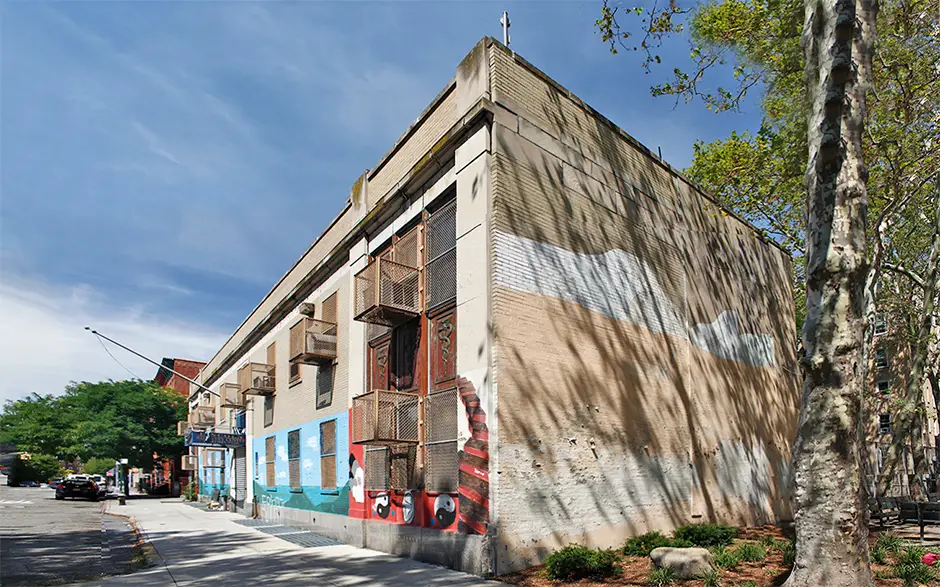
HEArts Report
Bronx, New York, 2018
The HEArts Feasibility Report was commissioned by the South Bronx Unite (SBU), a community sponsor of the Mott Haven-Port Morris Community Land Stewards to generate a feasibility study for the adaptive re-use and transformation of the vacant Lincoln Detox Center (currently known as the Lincoln Recovery Center) building into the H.E.ARTS Community Center. This new center will provide much needed space to facilitate the work and practices of health (H), education (E) and the arts (ARTS) within the Mott Haven-Port Morris neighborhood in the South Bronx and will serve as an important tool for local economic empowerment and self-determination.
The city-owned building at 349 East 140th Street – located at the center of a densely populated block with landmarked townhouses, a school, a church, public housing and parks – is a perfect location for a community facility. The current facility has a total area of 22,750 sf. This area includes a 7500-sf basement and three floors. Following extensive community engagement events, SBU envisions that this vacant city-owned property can be transformed into a vibrant community-controlled space with offices, meeting areas, a culinary arts kitchen, classrooms and performance spaces to meet the identified needs of the community.
Project team: Nandini Bagchee, Jeremy Iannucci
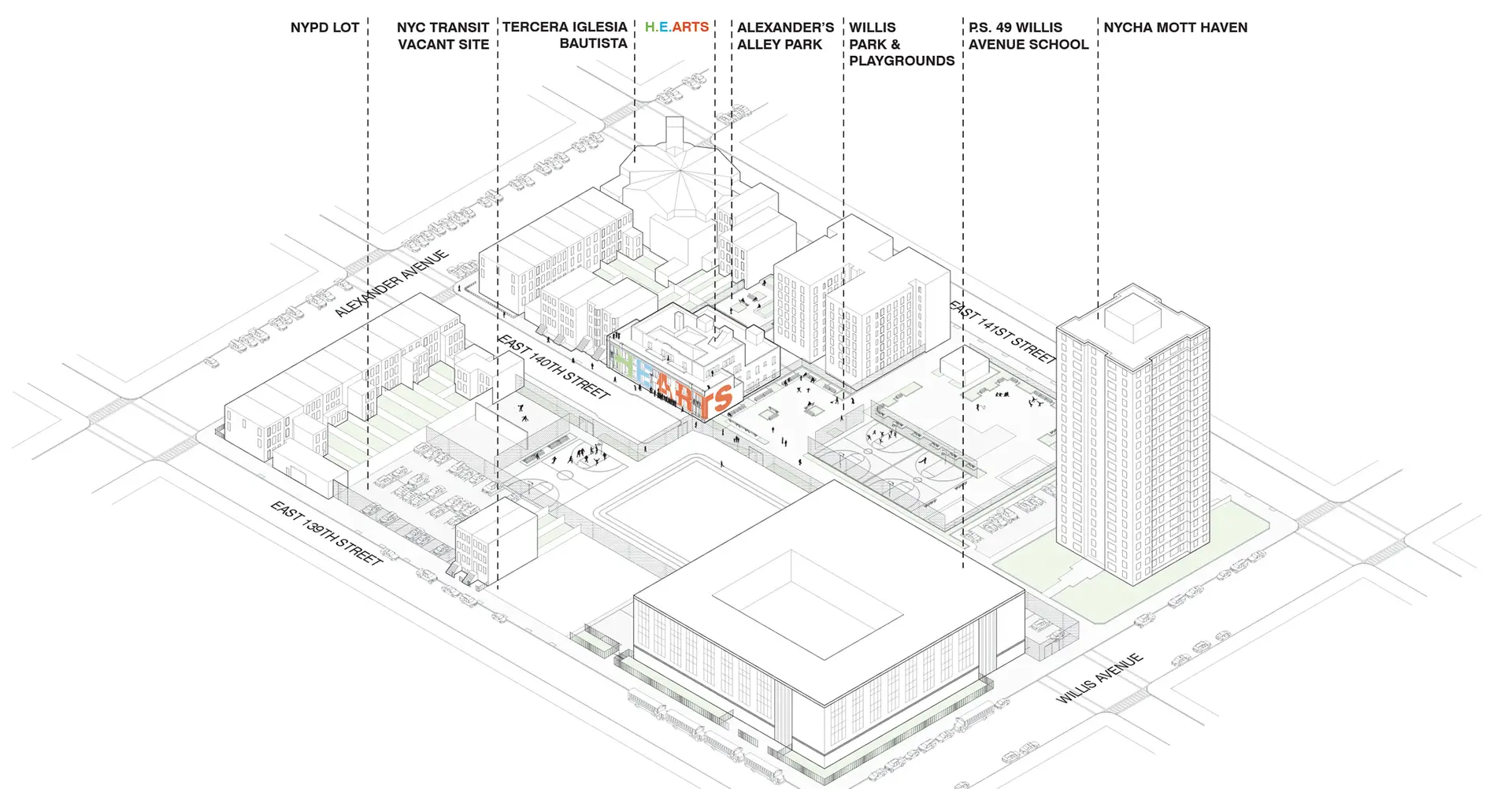
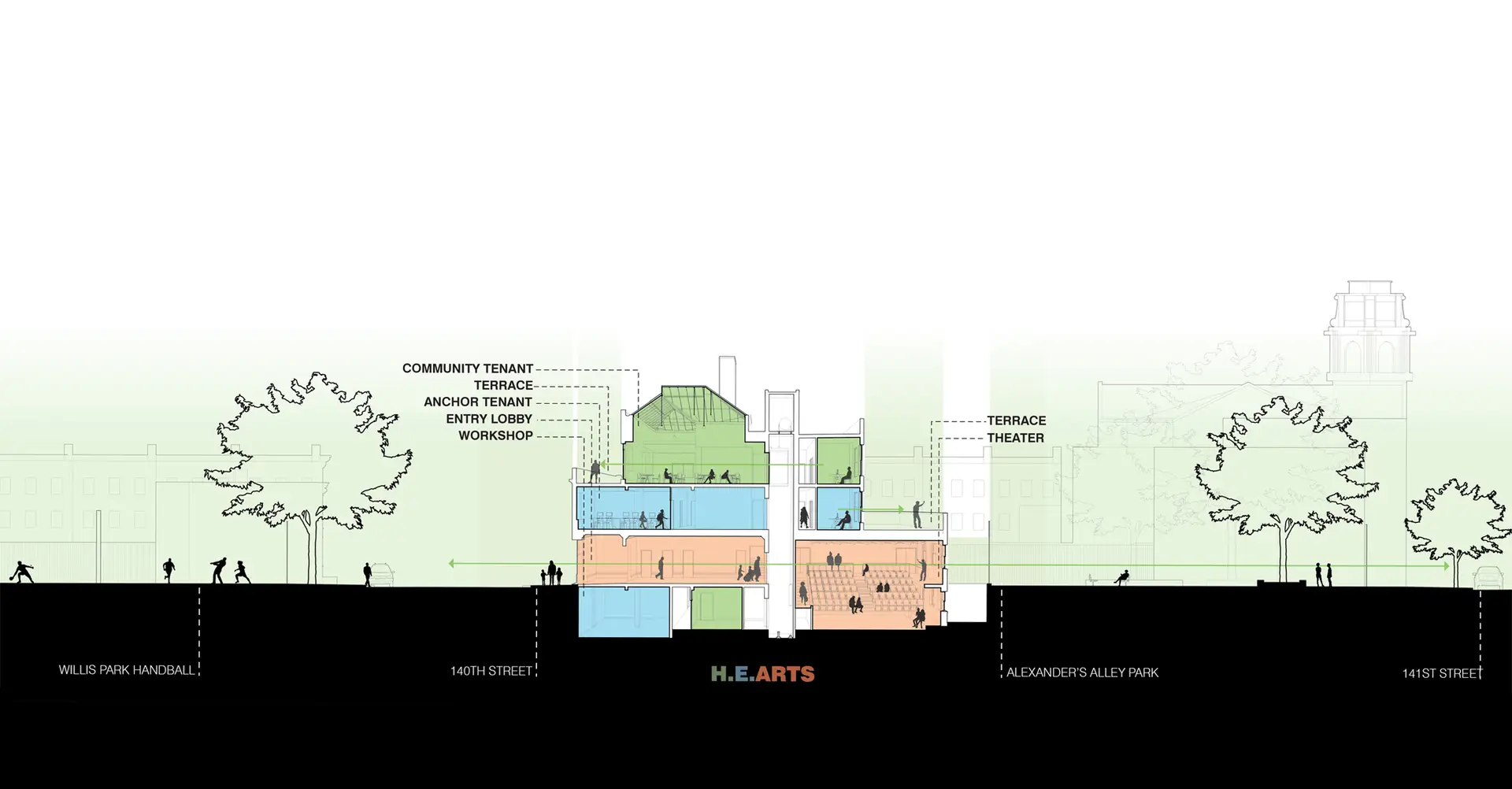
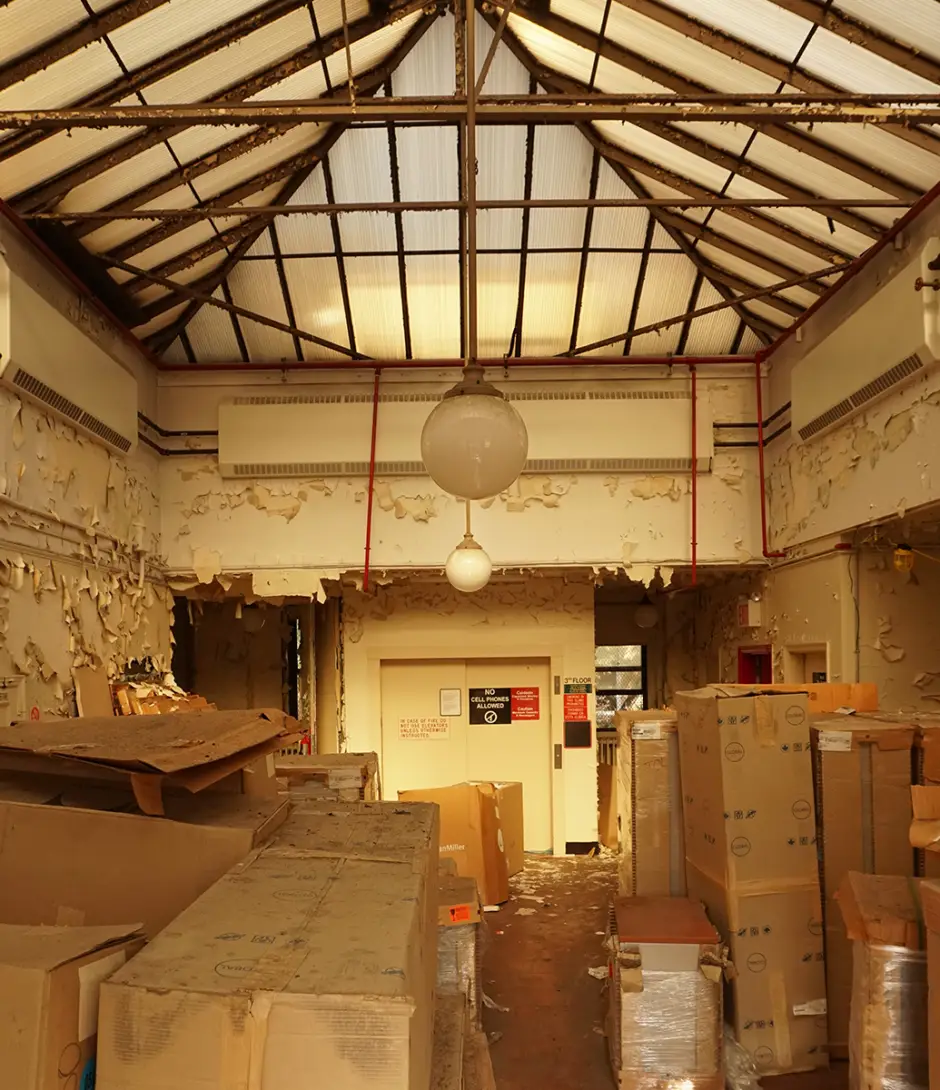
The Feasibility Report documents the existing conditions of the building and proposes modifications to the existing structure in order to adapt it into a community center. This report is an outcome of an ongoing process of community engagement and incorporates the recommendations of an extensive space allocation and economic projection analysis conducted by Baretto Bay Strategies; the research and pre-schematic design proposal by Bagchee Architects; and the MEPS recommendations and preliminary cost estimating by KMP Design & Engineering. In summation, the H.E.ARTS Feasibility Report brings together the metrics of zoning, site, building and economic analysis into the conceptual mission and design framework for the H.E.ARTS Community Center.
