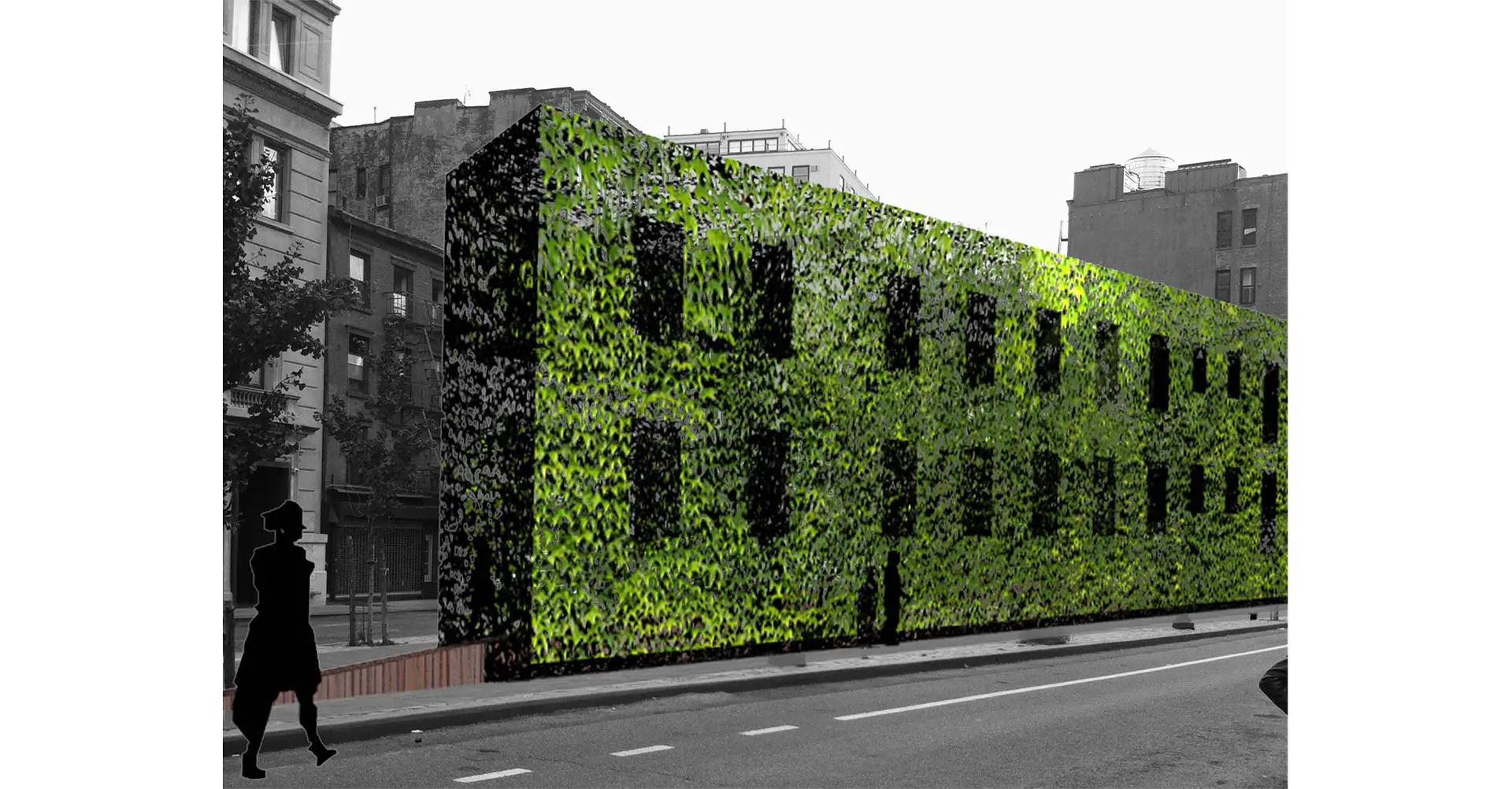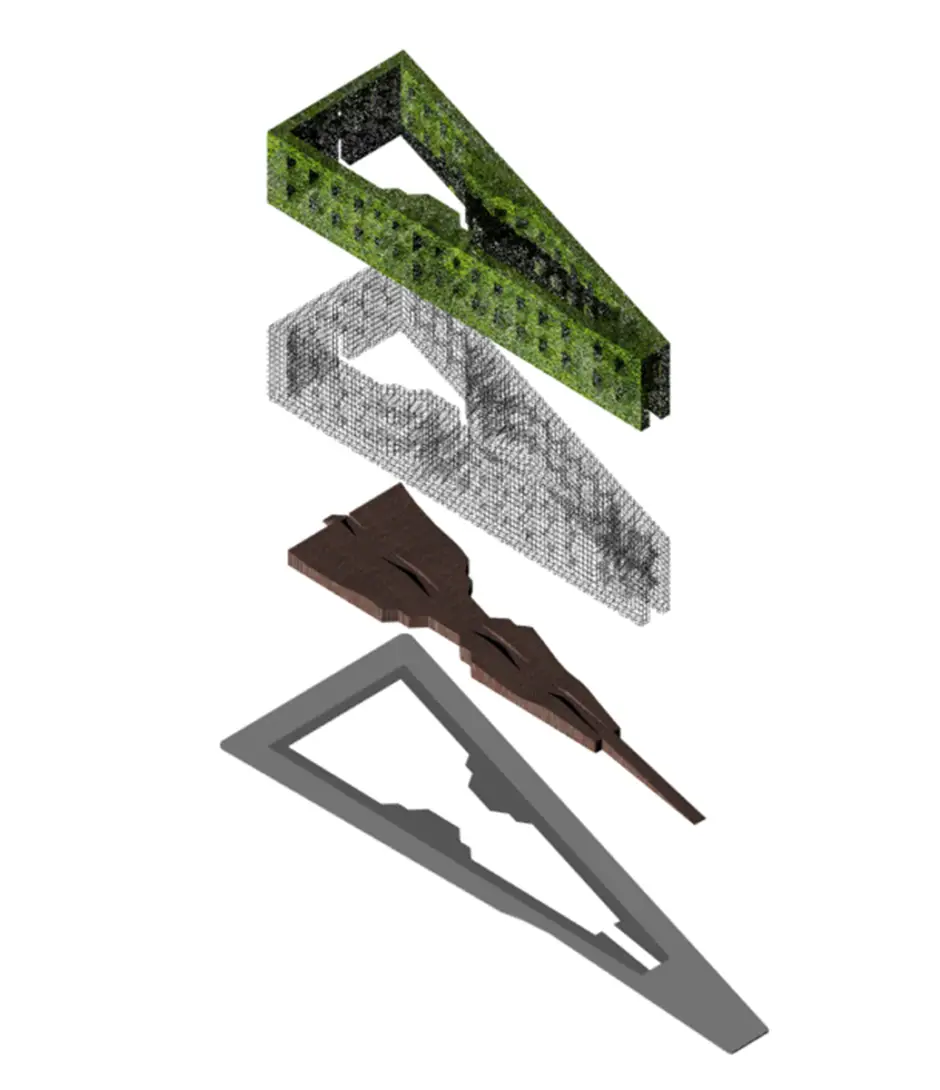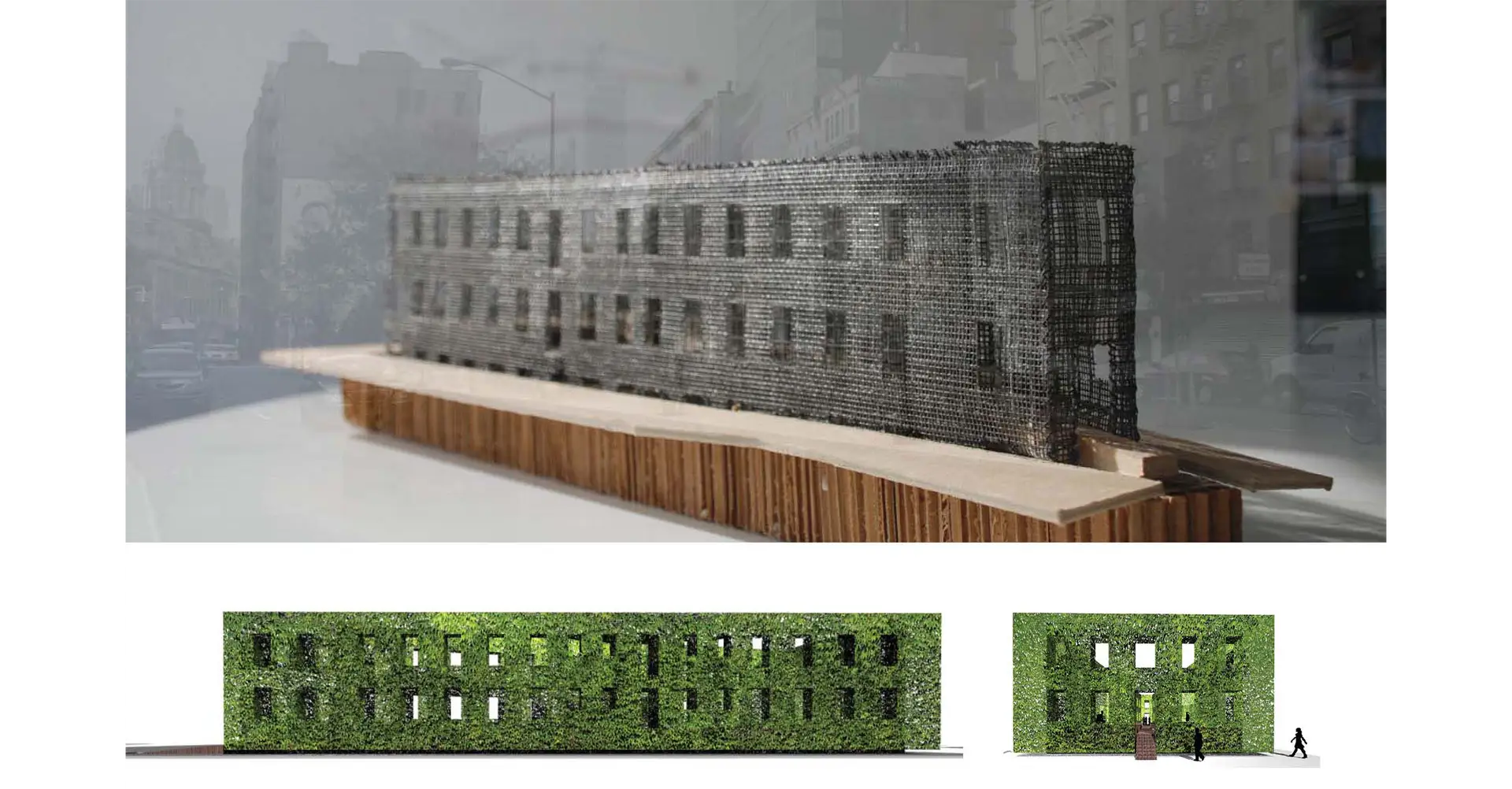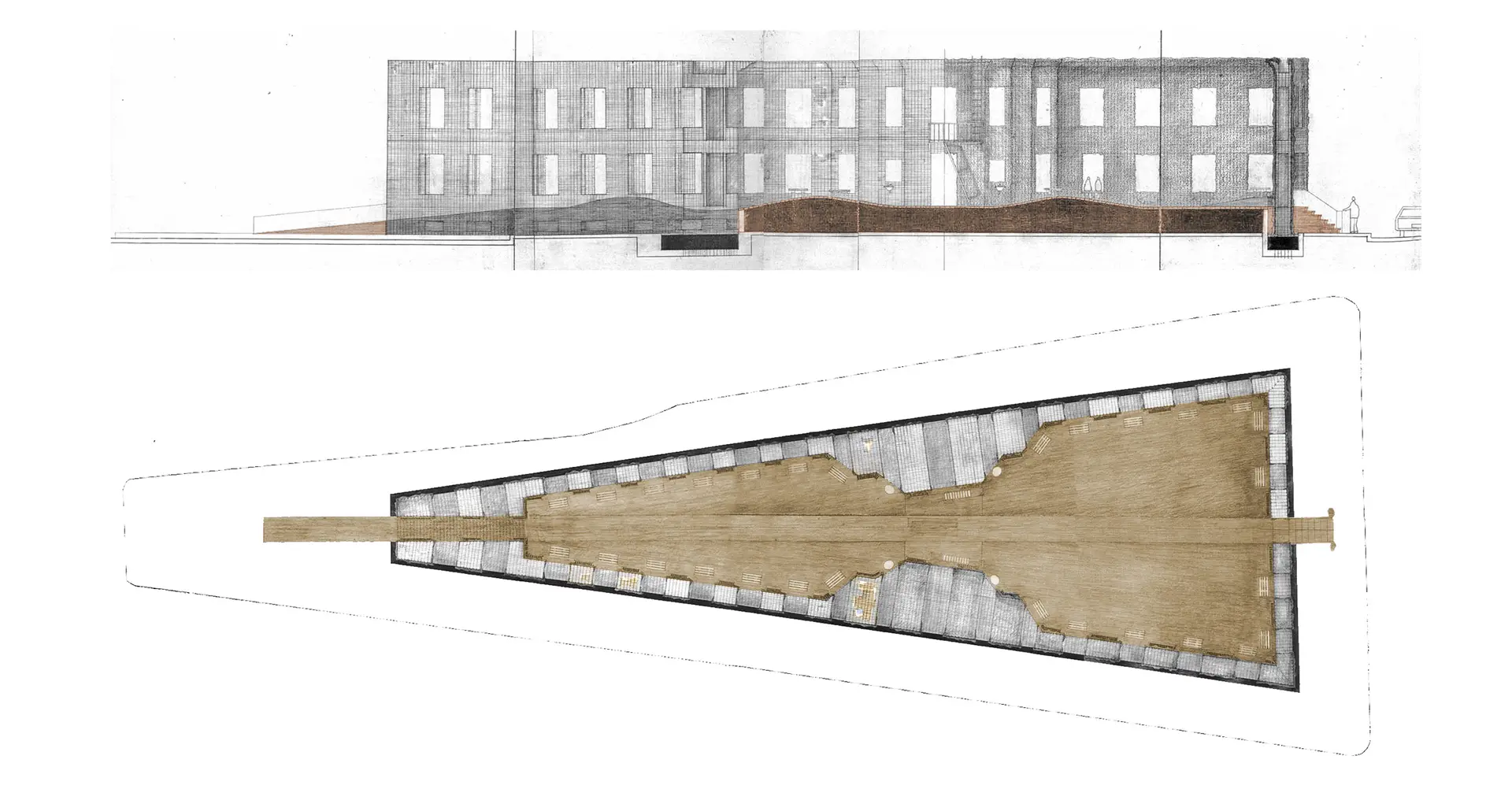

Location: New York, New York
Date: 1996
The tenement park is a proposal for a triangular sliver of land left over as the grid of New York city collided with the geography of lower Manhattan. Surrounded by traffic and locked in by tenement apartment buildings, the site does not lend itself to an ideal garden. The ‘park’ in its current state is inhospitable to greenery.
The proposal is to enclose the site in a double walled stainless steel mesh structure that will allow for vertical planting. The walled enclosure extends 20 feet above the sidewalk and is punctuated by window openings. The resultant park affords a screening against the traffic open. The park structure is a nod to the typology of the New York dumbbell tenements as well as the vegetal ornamentation of the urban facade. The material inversions create a dialog between the park and its residential surrounds. The park is a “tenement topiary” that affords both shade and an air screen in the summer. In the winter, it is translucent Xray- a reminder of light and air laws that shaped the housing in lower Manhattan at the end of the 19th century.

